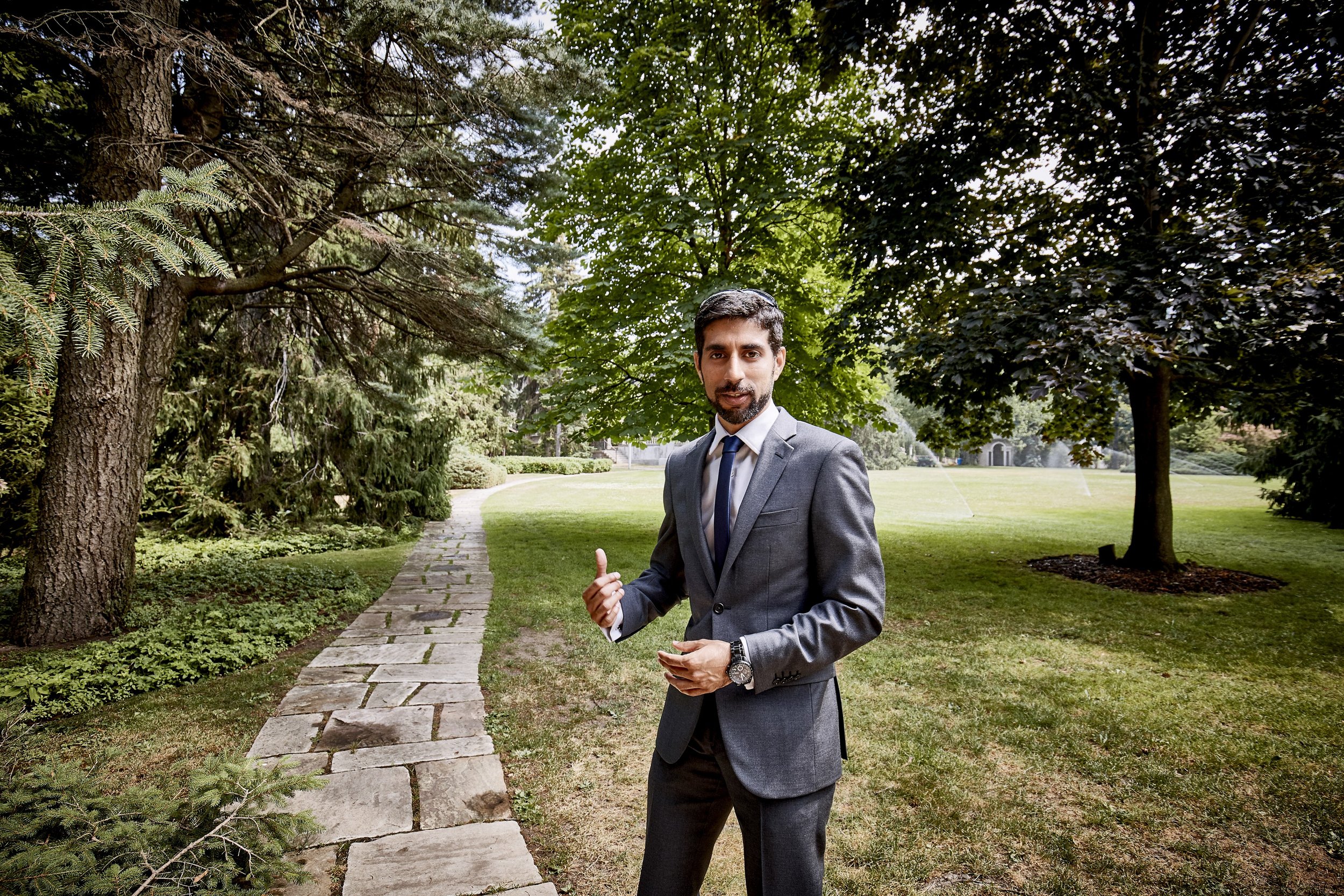
Finally, the agent you’ve been looking for
Our Latest Video
Your go-to Agent for the Durham region.
We specialize in the Durham region (Ajax, Bowmanville, Brooklin, Clarington, Courtice, Oshawa, Pickering and Whitby). Moving to/from elsewhere in the GTA? We can also help you there.
Your Partner All The Way
Buying or selling a home is a lot! You want someone who will listen. Someone who wants you in the right home, not just any home. There are plenty of Real Estate Robots out there who will send you listings, unlock some doors and seal up the transaction. But it’s not just a transaction for you. It’s a big deal.
We treat it like the major event that it is. Haroon puts his jacket on one leg at a time just like everyone else.
It’s never too soon to start!
Selling your home? Buying a home? Just starting to think about possibly buying or selling a home?
It’s never too early to start the conversation.
With a professional, that is. Your friends are great people, no doubt, but they're probably not the best source of up-to-date market information. Maybe talk to someone who knows the market like you know that thing you know too much about. You know the thing I’m talking about. The thing no one knows as much about as you do. Yeah that thing.
So send over your questions. No pressure, just drop a quick text and let’s chat about the possibilities.
“Going with Haroon as your realtor is the best choice you will make!”
—Garrett



